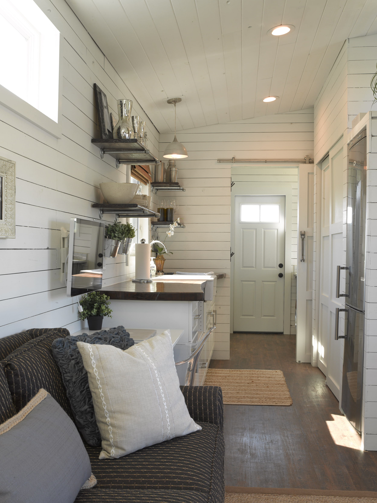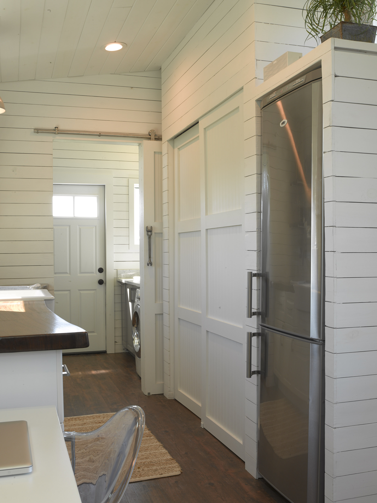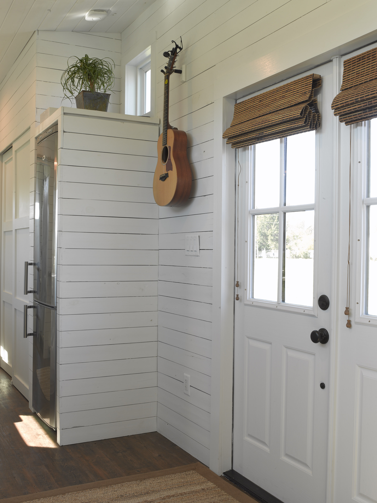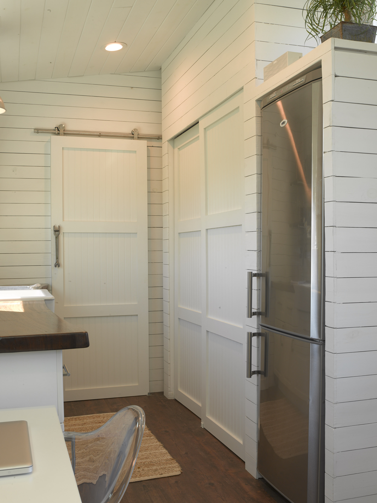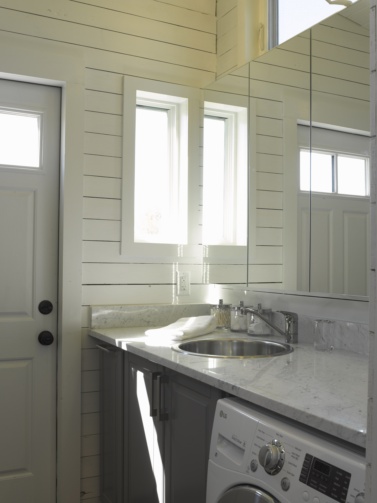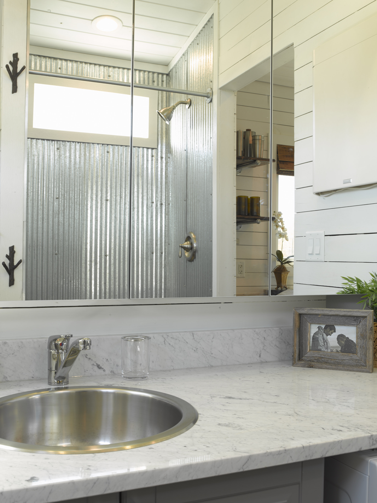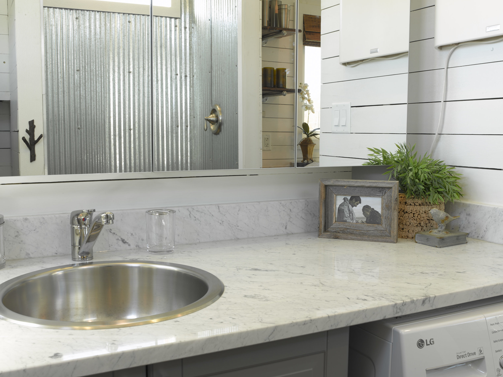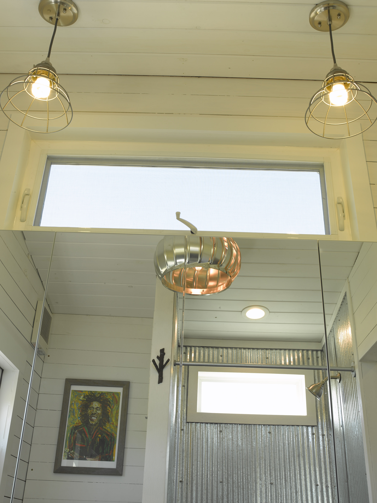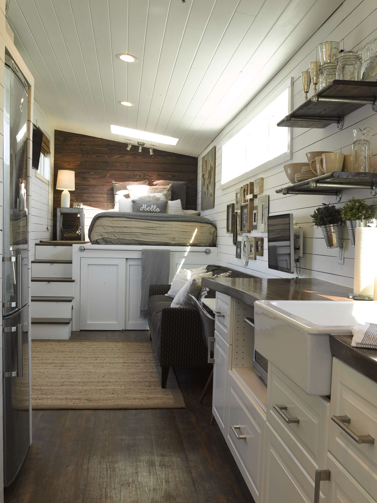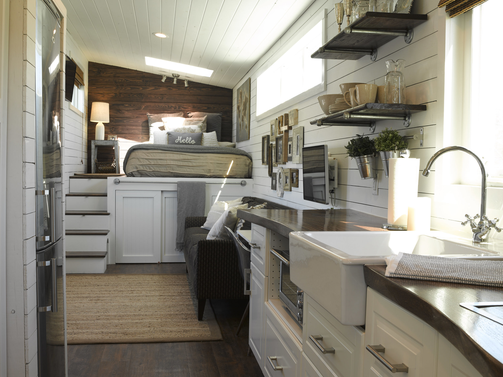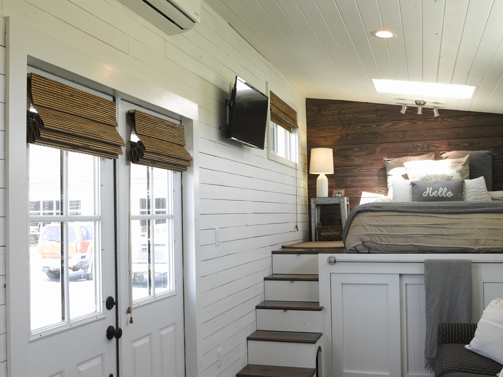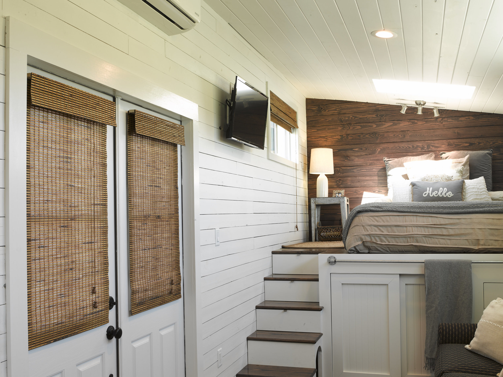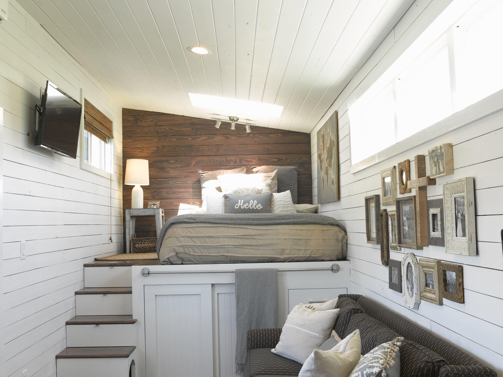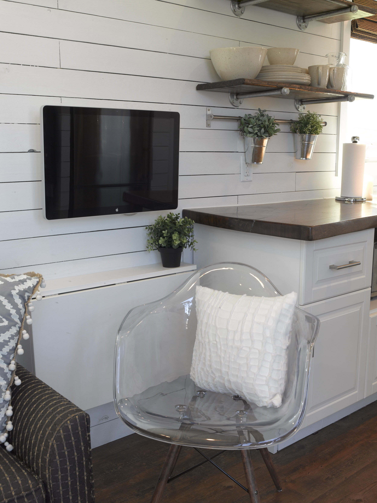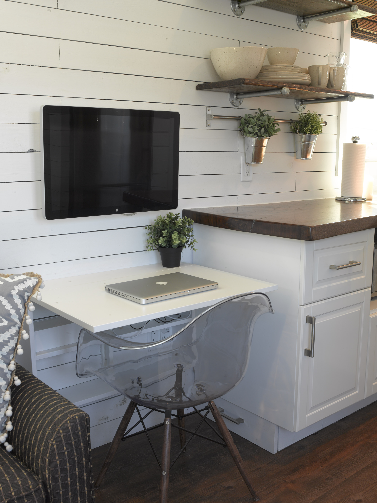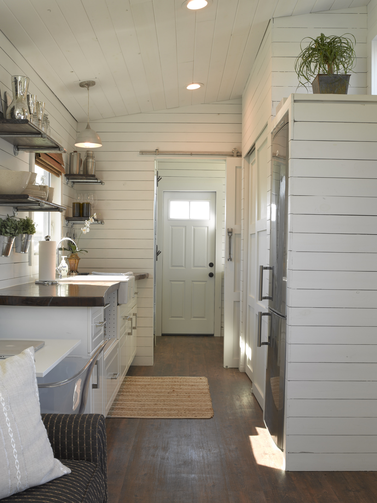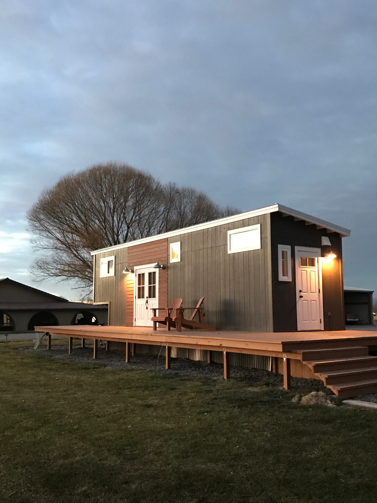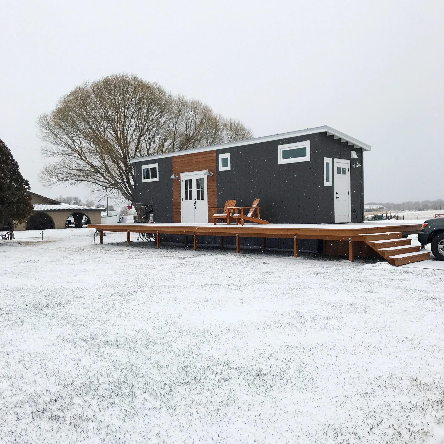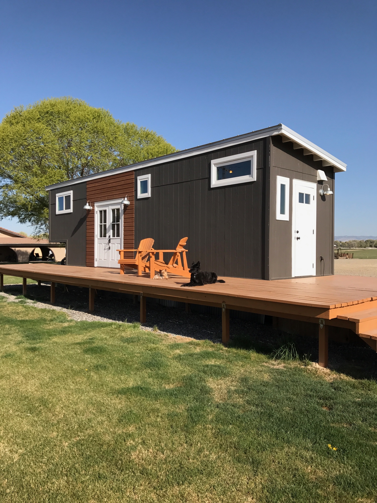The Wandering on Wheels Tiny House
Your tiny dreams have come true! For all of those who have ever asked if the Wandering on Wheels Tiny House would come up for sale, it is for sale now! This home was built over an 8 month period in 2015 by Brian & Skyler Thomas - both who hold Building Construction degrees and currently work in the residential & commercial construction industry. The home was professionally designed and coordinated and built to code. This home truly is one of a kind with an incredible attention to detail and immaculate design. The home was lived in for a little over a year by the couple and now is ready for new owners to enjoy!
For pictures and in-depth details, the entire build was documented on the Wandering on Wheels Blog and via Instagram.
WHAT PEOPLE ARE SAYING:
"The best design I've ever seen... and I've seen a lot of tiny houses."
"The loft is my favorite part!" ... (and let's get serious, who likes lofts?!)
"GORGEOUS interior and exterior. #musthave"
"Literally flawless. That. Is. All."
-- all of these are quotes from our 10k + following on Instagram and user emails.
You don't want to miss this opportunity to own this beautiful tiny home on wheels!
Pictures and details below.
Email us here or fill out this form on our contact page.
Because of the high volume of emails, please serious inquiries only.
THE DETAILS:
If you've followed our blog or read anything about this house and us, you know that this house has all the bells and whistles and is EXTREMELY well built. 100% designed and built by myself (Skyler) and my husband (Brian), both Building Construction majors, this THOW is solid and this is an opportunity you don't want to miss!
Basic Features: *all appliances are only 1 year old
Full sized kitchen with 2” thick live edge wood countertop, farm sink, open-faced wall shelving for storage
Full sized bathroom with exhaust fan located above toilet, hidden storage wall panels for jewelry, keys, toilet accessories, etc.
Full sized refrigerator with ice-maker*
Full sized master closet with shoe cubbies
Full sized pantry
Full sized coat/storage closet with shoe cubbies
Loft bedroom with wooden accent wall/headboard, overhead dimmable reading light fixture, loft comfortably fits a queen size bed
Shiplap interior siding, whitewashed and sealed with clear sealant for protection
2-burner recessed stove top with in-lay cutting board*
Built with all brand new, custom windows and doors tempered glass for travel, 4 operable windows for optimal air flow. Operable skylight above the bed for ventilation and stargazing
Custom interior doors and drawers built for size/space – custom bathroom interior door on sliding barn door hardware
Dedicated office/desk space - fold down for optimal space
2 hidden in-wall safes - one keyed, one digital lock
Easy stairs (3 steps with storage) to master loft
Instant hot water heater (propane)
Flush toilet - electrical at toilet for electric composting toilet if needed*
Luxurious 3/4 bathroom (6 foot marble countertops with river-rock shower floors), frameless mirrored medicine cabinets span wall to wall above vanity with ample storage
Split system (heating & cooling) - oversized for space so it stays extra cool or extra warm*
Secondary electric heating panel in restroom for auxiliary heat in the winter*
LG Washer/Dryer Combo unit*
High-grade wood-grain luxury vinyl planks (waterproof/scratch proof)
Custom fit window treatments
2 ways of egress (front double doors and back/side door)
Tons of natural light (for this tiny space - 8 windows, double doors, and back door)
LED recessed can lighting on dimmers
House is wired with data – Cat6 from entertainment center to TV to office space
Exterior covered storage – great for tools, sports equipment, gear, etc. with locking tool chest built integral to the trailer
Big Tex trailer specs and model number – with electronic lights and braking dual tandem axles etc.
Brand new Galvalum standing seam metal roof- incredibly durable and works well at reflecting sun, not absorbing. Great for keeping house cool in summer.
Ice and water shield used for roof membrane to prevent ice damming in winter
Convenient freeze-proof exterior hose bibb for watering plants, washing cars etc.
100lb propane tank included
4 exterior weatherproof duplex receptacles
4 exterior weatherproof light fixtures – located adjacent to exterior doors and in the covered storage area
Wood accent cladding around the exterior double doors.
Removable trailer skirting – matches the exterior paint color.
Currently 100% tied into the grid like a normal home, but can be set up totally off grid
Specifications:
230 SF + 50 SF lofts = 280 SF
On Trailer: Bought brand new - Big Tex, 35 foot trailer (30’ trailer + 5’ over gooseneck)
Dimensions: 8.5” wide x 13’4” tall (meets USA towing guidelines/restrictions)
Weight: 22,500lbs
Closed cell spray foam insulation throughout floor, walls and rafters bays completely filled with closed cell
2x4 16” on-center spaced walls, 2x6 16” on-center rafters and floor joists, hurricane clips used on all rafters to walls
Built to withstand very cold climate specifications (Climate Zone 6 - i.e. Colorado Wyoming, Montana, etc)
House is built to code
Ready to be professionally hauled by trucking company (brake and light connections installed) or by large truck
Very structurally sound (we hauled the house from Mississippi to Colorado and there was no damage, swaying, tweaking, etc.)

